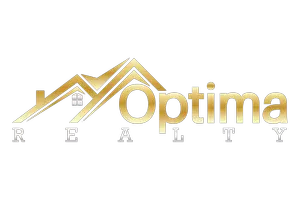500 Burwell RD Highlands, TX 77562
3 Beds
5 Baths
3,454 SqFt
UPDATED:
Key Details
Property Type Single Family Home
Listing Status Active
Purchase Type For Sale
Square Footage 3,454 sqft
Price per Sqft $275
Subdivision Elena Fruit & Cotton Farms A
MLS Listing ID 97730147
Style Traditional
Bedrooms 3
Full Baths 5
Year Built 2007
Annual Tax Amount $21,242
Tax Year 2024
Lot Size 3.995 Acres
Acres 3.995
Property Description
Location
State TX
County Harris
Area Baytown/Harris County
Rooms
Bedroom Description En-Suite Bath,Split Plan
Other Rooms 1 Living Area, Entry, Formal Dining, Quarters/Guest House, Sun Room, Utility Room in House
Master Bathroom Primary Bath: Double Sinks, Primary Bath: Separate Shower, Primary Bath: Soaking Tub, Secondary Bath(s): Shower Only, Secondary Bath(s): Tub/Shower Combo
Den/Bedroom Plus 5
Kitchen Breakfast Bar, Island w/o Cooktop, Kitchen open to Family Room, Pantry, Walk-in Pantry
Interior
Interior Features Disabled Access, Formal Entry/Foyer, High Ceiling
Heating Central Gas
Cooling Central Electric
Flooring Concrete
Fireplaces Number 1
Fireplaces Type Gas Connections
Exterior
Exterior Feature Back Yard Fenced, Covered Patio/Deck, Wheelchair Access, Workshop
Parking Features Attached Garage
Garage Spaces 2.0
Garage Description Double-Wide Driveway, Workshop
Roof Type Composition
Street Surface Asphalt
Private Pool No
Building
Lot Description Subdivision Lot
Dwelling Type Free Standing
Faces North
Story 1
Foundation Slab
Lot Size Range 2 Up to 5 Acres
Sewer Septic Tank
Water Aerobic, Well
Structure Type Brick
New Construction No
Schools
Elementary Schools Hopper/Highlands Elementary School
Middle Schools Highlands Junior High School
High Schools Goose Creek Memorial
School District 23 - Goose Creek Consolidated
Others
Senior Community No
Restrictions Unknown
Tax ID 059-137-000-0651
Acceptable Financing Cash Sale, Conventional
Tax Rate 1.9233
Disclosures Sellers Disclosure
Listing Terms Cash Sale, Conventional
Financing Cash Sale,Conventional
Special Listing Condition Sellers Disclosure






