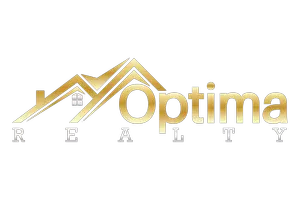4301 Vivian ST Bellaire, TX 77401
4 Beds
3 Baths
3,902 SqFt
OPEN HOUSE
Sat Jul 26, 2:00pm - 4:00pm
UPDATED:
Key Details
Property Type Single Family Home
Sub Type Detached
Listing Status Active
Purchase Type For Sale
Square Footage 3,902 sqft
Price per Sqft $304
Subdivision Southdale
MLS Listing ID 71884866
Style Contemporary/Modern
Bedrooms 4
Full Baths 3
HOA Y/N No
Year Built 2013
Annual Tax Amount $20,958
Tax Year 2024
Lot Size 6,150 Sqft
Acres 0.1412
Property Sub-Type Detached
Property Description
Location
State TX
County Harris
Area 17
Interior
Interior Features Breakfast Bar, Balcony, Butler's Pantry, Double Vanity, Hollywood Bath, Kitchen Island, Kitchen/Family Room Combo, Marble Counters, Pantry, Quartz Counters, Self-closing Cabinet Doors, Self-closing Drawers, Soaking Tub, Separate Shower, Walk-In Pantry, Window Treatments, Ceiling Fan(s), Programmable Thermostat
Heating Central, Electric, Gas
Cooling Central Air, Electric
Flooring Engineered Hardwood, Travertine, Wood
Fireplaces Number 1
Fireplaces Type Gas Log
Fireplace Yes
Appliance Dishwasher, Electric Oven, Disposal, Gas Range, Microwave, Dryer, ENERGY STAR Qualified Appliances, Refrigerator, Washer
Exterior
Exterior Feature Balcony, Fence, Outdoor Kitchen, Private Yard
Parking Features Attached, Garage, Oversized
Garage Spaces 2.0
Fence Back Yard
Pool Gunite, Heated, In Ground
Water Access Desc Public
Roof Type Composition
Porch Balcony
Private Pool Yes
Building
Lot Description Corner Lot, Cul-De-Sac, Subdivision, Side Yard
Faces North
Entry Level Two
Foundation Slab
Sewer Public Sewer
Water Public
Architectural Style Contemporary/Modern
Level or Stories Two
New Construction No
Schools
Elementary Schools Horn Elementary School (Houston)
Middle Schools Pershing Middle School
High Schools Bellaire High School
School District 27 - Houston
Others
Tax ID 059-127-025-0001
Security Features Security System Owned,Smoke Detector(s)
Virtual Tour https://my.matterport.com/show/?m=LVdw9T8yLcr&mls=1






