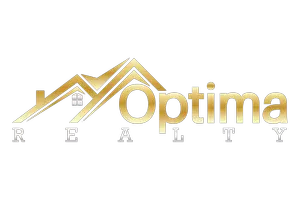406 County Road 612 Dayton, TX 77535
3 Beds
2 Baths
1,383 SqFt
UPDATED:
Key Details
Property Type Single Family Home
Listing Status Active
Purchase Type For Sale
Square Footage 1,383 sqft
Price per Sqft $542
Subdivision E B Maxwell-28
MLS Listing ID 40970722
Style Ranch,Traditional
Bedrooms 3
Full Baths 2
Year Built 1975
Annual Tax Amount $5,078
Tax Year 2024
Lot Size 5.626 Acres
Acres 5.626
Property Description
Location
State TX
County Liberty
Area Dayton
Rooms
Bedroom Description All Bedrooms Down
Other Rooms 1 Living Area, Breakfast Room, Kitchen/Dining Combo, Utility Room in House
Master Bathroom Vanity Area
Kitchen Breakfast Bar, Island w/o Cooktop, Kitchen open to Family Room, Pantry
Interior
Interior Features Alarm System - Leased, Fire/Smoke Alarm, Refrigerator Included, Washer Included, Window Coverings
Heating Central Electric
Cooling Central Electric
Flooring Carpet, Laminate, Tile
Fireplaces Number 1
Fireplaces Type Gaslog Fireplace
Exterior
Exterior Feature Back Yard, Back Yard Fenced, Barn/Stable, Covered Patio/Deck, Cross Fenced, Fully Fenced, Patio/Deck, Porch, Private Driveway, Side Yard, Sprinkler System, Storage Shed, Workshop
Parking Features None
Carport Spaces 2
Garage Description Additional Parking, Auto Driveway Gate, Boat Parking, Double-Wide Driveway, Driveway Gate, Extra Driveway, Golf Cart Garage, Porte-Cochere, RV Parking, Workshop
Pool Above Ground
Roof Type Metal
Accessibility Automatic Gate, Driveway Gate
Private Pool Yes
Building
Lot Description Cleared
Dwelling Type Free Standing
Story 1
Foundation Slab
Lot Size Range 5 Up to 10 Acres
Sewer Septic Tank
Water Well
Structure Type Brick
New Construction No
Schools
Elementary Schools Stephen F. Austin Elementary School (Dayton)
Middle Schools Woodrow Wilson Junior High School
High Schools Dayton High School
School District 74 - Dayton
Others
Senior Community No
Restrictions Deed Restrictions,Horses Allowed
Tax ID 000757-000011-010
Energy Description Ceiling Fans,Digital Program Thermostat
Acceptable Financing Cash Sale, Conventional
Tax Rate 1.5875
Disclosures Sellers Disclosure
Listing Terms Cash Sale, Conventional
Financing Cash Sale,Conventional
Special Listing Condition Sellers Disclosure






