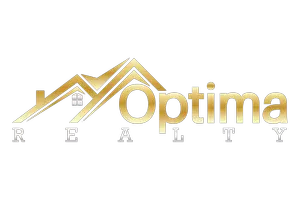718 Pine RD Clear Lake Shores, TX 77565
3 Beds
3 Baths
2,553 SqFt
UPDATED:
Key Details
Property Type Single Family Home
Sub Type Detached
Listing Status Pending
Purchase Type For Sale
Square Footage 2,553 sqft
Price per Sqft $254
Subdivision Clear Lake Shores
MLS Listing ID 39024007
Style Traditional
Bedrooms 3
Full Baths 2
Half Baths 1
HOA Y/N No
Year Built 1994
Annual Tax Amount $7,997
Tax Year 2024
Lot Size 5,998 Sqft
Acres 0.1377
Property Sub-Type Detached
Property Description
Location
State TX
County Galveston
Community Community Pool
Area 33
Interior
Interior Features Crown Molding, Double Vanity, Elevator, Granite Counters, Hot Tub/Spa, Jetted Tub, Kitchen Island, Bath in Primary Bedroom, Pantry, Separate Shower, Tub Shower, Ceiling Fan(s), Living/Dining Room
Heating Central, Electric
Cooling Central Air, Electric
Flooring Slate, Tile, Wood
Fireplaces Number 2
Fireplaces Type Gas Log
Fireplace Yes
Appliance Double Oven, Dishwasher, Electric Oven, Gas Cooktop, Disposal, Microwave, Refrigerator
Laundry Electric Dryer Hookup
Exterior
Exterior Feature Covered Patio, Deck, Enclosed Porch, Porch, Patio, Private Yard
Parking Features Attached Carport
Carport Spaces 2
Fence None
Community Features Community Pool
Amenities Available Boat Ramp, Clubhouse, Dog Park
Water Access Desc Public
Roof Type Composition
Porch Covered, Deck, Patio, Porch, Screened
Private Pool No
Building
Lot Description Subdivision, Backs to Greenbelt/Park
Entry Level Two
Sewer Public Sewer
Water Public
Architectural Style Traditional
Level or Stories Two
New Construction No
Schools
Elementary Schools Stewart Elementary School (Clear Creek)
Middle Schools Bayside Intermediate School
High Schools Clear Falls High School
School District 9 - Clear Creek
Others
Tax ID 2620-0000-0397-001
Acceptable Financing Cash, Conventional, FHA, VA Loan
Listing Terms Cash, Conventional, FHA, VA Loan






