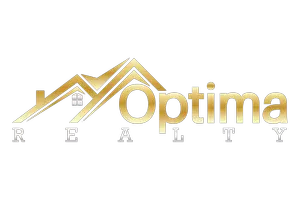57 Foxhall Crescent DR Sugar Land, TX 77479
3 Beds
2.1 Baths
2,569 SqFt
OPEN HOUSE
Sun Jun 01, 1:00pm - 4:00pm
UPDATED:
Key Details
Property Type Single Family Home
Listing Status Active
Purchase Type For Sale
Square Footage 2,569 sqft
Price per Sqft $243
Subdivision Crescents On The Green
MLS Listing ID 39314771
Style Traditional
Bedrooms 3
Full Baths 2
Half Baths 1
HOA Fees $2,609/ann
HOA Y/N 1
Year Built 1984
Annual Tax Amount $9,684
Tax Year 2024
Lot Size 7,687 Sqft
Acres 0.1765
Property Description
Location
State TX
County Fort Bend
Community First Colony
Area Sugar Land South
Rooms
Bedroom Description 1 Bedroom Up,All Bedrooms Up,En-Suite Bath,Primary Bed - 2nd Floor,Walk-In Closet
Other Rooms 1 Living Area, Breakfast Room, Den, Formal Dining, Formal Living, Living Area - 1st Floor, Living/Dining Combo, Utility Room in House
Master Bathroom Half Bath, Primary Bath: Double Sinks, Primary Bath: Jetted Tub, Primary Bath: Separate Shower, Secondary Bath(s): Double Sinks, Secondary Bath(s): Separate Shower
Kitchen Breakfast Bar, Island w/o Cooktop, Kitchen open to Family Room
Interior
Interior Features Dry Bar, Fire/Smoke Alarm
Heating Central Gas
Cooling Central Electric
Flooring Tile, Wood
Fireplaces Number 1
Fireplaces Type Gas Connections
Exterior
Exterior Feature Back Yard, Controlled Subdivision Access, Fully Fenced, Patio/Deck, Sprinkler System
Parking Features Attached Garage
Garage Spaces 2.0
Pool Gunite, In Ground
Roof Type Tile
Street Surface Concrete,Curbs,Gutters
Private Pool Yes
Building
Lot Description On Golf Course
Dwelling Type Free Standing
Faces North
Story 2
Foundation Slab
Lot Size Range 0 Up To 1/4 Acre
Sewer Public Sewer
Water Public Water
Structure Type Brick,Wood
New Construction No
Schools
Elementary Schools Colony Bend Elementary School
Middle Schools First Colony Middle School
High Schools Clements High School
School District 19 - Fort Bend
Others
Senior Community No
Restrictions Deed Restrictions
Tax ID 2747-00-001-0310-907
Energy Description Ceiling Fans,Digital Program Thermostat
Acceptable Financing Cash Sale, Conventional, FHA, VA
Tax Rate 1.8801
Disclosures Sellers Disclosure
Listing Terms Cash Sale, Conventional, FHA, VA
Financing Cash Sale,Conventional,FHA,VA
Special Listing Condition Sellers Disclosure
Virtual Tour https://youtu.be/0vBUSh3trBA






