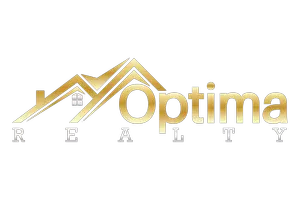$490,000
$509,990
3.9%For more information regarding the value of a property, please contact us for a free consultation.
1003 Sable DR Friendswood, TX 77546
3 Beds
2 Baths
2,617 SqFt
Key Details
Sold Price $490,000
Property Type Single Family Home
Sub Type Detached
Listing Status Sold
Purchase Type For Sale
Square Footage 2,617 sqft
Price per Sqft $187
Subdivision Sablewood 95
MLS Listing ID 16068096
Sold Date 09/12/23
Style Traditional
Bedrooms 3
Full Baths 2
HOA Fees $4/ann
HOA Y/N Yes
Year Built 1996
Annual Tax Amount $8,822
Tax Year 2022
Lot Size 0.267 Acres
Acres 0.2674
Property Sub-Type Detached
Property Description
Highly desirable single-story 3/4 bedroom home with a pool and covered patio in exemplary Friendswood ISD! Manicured landscaping and mature trees adorn the front elevation as you step into this completely carpet-free open floor plan with upgrades throughout the home that include plantation shutters, double-paned windows, crown molding, wood-look laminate floors, and custom lighting. Upon entry, you'll find a flexible-use space that could be a study or bedroom, an elegant dining room, and a sizeable kitchen that boasts granite countertops, a tile backsplash, a huge walk-in pantry, and a wrap-around breakfast bar that opens into the spacious family room with a corner fireplace. Relax in the remodeled master bath with a freestanding tub & separate shower, marble-look tile, and custom cabinetry. The backyard oasis offers a recently replastered Pebble-Tech pool, extensive decking, and green space behind the home. Don't miss the nearly new roof & fully insulated 3-car garage with windows!
Location
State TX
County Galveston
Community Curbs
Area 33
Interior
Interior Features Breakfast Bar, Crown Molding, Double Vanity, High Ceilings, Kitchen/Family Room Combo, Soaking Tub, Separate Shower, Walk-In Pantry, Ceiling Fan(s), Programmable Thermostat
Heating Central, Gas
Cooling Central Air, Electric
Flooring Laminate, Tile
Fireplaces Number 1
Fireplaces Type Gas Log
Fireplace Yes
Appliance Dishwasher, Electric Oven, Free-Standing Range, Gas Cooktop, Disposal, Microwave, Oven
Laundry Washer Hookup, Electric Dryer Hookup, Gas Dryer Hookup
Exterior
Exterior Feature Covered Patio, Deck, Fence, Sprinkler/Irrigation, Patio, Private Yard
Parking Features Detached, Garage, Garage Door Opener
Garage Spaces 3.0
Fence Back Yard, Partial
Pool Gunite, In Ground
Community Features Curbs
Water Access Desc Public
Roof Type Composition
Porch Covered, Deck, Patio
Private Pool Yes
Building
Lot Description Subdivision, Backs to Greenbelt/Park
Faces Southeast
Entry Level One
Foundation Slab
Sewer Public Sewer
Water Public
Architectural Style Traditional
Level or Stories One
New Construction No
Schools
Elementary Schools Westwood Elementary School (Friendswood)
Middle Schools Friendswood Junior High School
High Schools Friendswood High School
School District 20 - Friendswood
Others
HOA Name Sablewood HOA
HOA Fee Include Maintenance Grounds
Tax ID 6229-0001-0006-000
Ownership Full Ownership
Security Features Security System Owned,Smoke Detector(s)
Acceptable Financing Cash, Conventional, FHA, VA Loan
Listing Terms Cash, Conventional, FHA, VA Loan
Read Less
Want to know what your home might be worth? Contact us for a FREE valuation!

Our team is ready to help you sell your home for the highest possible price ASAP

Bought with Non-MLS





