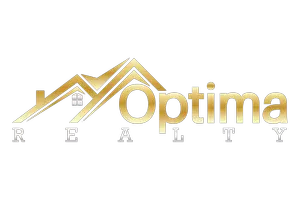$249,000
For more information regarding the value of a property, please contact us for a free consultation.
602 E Alabama ST Wharton, TX 77488
4 Beds
3 Baths
2,100 SqFt
Key Details
Property Type Single Family Home
Listing Status Sold
Purchase Type For Sale
Square Footage 2,100 sqft
Price per Sqft $114
Subdivision Wharton
MLS Listing ID 17894854
Sold Date 05/07/25
Style Traditional
Bedrooms 4
Full Baths 3
Year Built 1945
Annual Tax Amount $4,011
Tax Year 2024
Lot Size 0.260 Acres
Acres 0.2598
Property Description
What an awesome opportunity to own 2 properties in one! The 2,100 sf 2-story main house offers you a spacious downstairs living area with 1 bedroom & bathroom on that level and 2-3 bedrooms and another full bathroom upstairs. There's a smaller upstairs room that could also be used as another bedroom or the perfect office. The 1 bedroom detached garage apartment sits over a 2-car garage offering another 650 sf. of living space. Use this space as your office, guest house, or rent it out for additional income. The approx 1/4 acre corner lot includes a fenced in back yard between the main house and the garage apartment. The homes feature hardwood flooring and unique built-in shelves and cabinets giving it lots of character. The front porch swing invites you to sit a spell and watch the world go by. Don't miss this unique opportunity to begin your investment property journey! Live in one house and lease the other out!
Location
State TX
County Wharton
Rooms
Bedroom Description All Bedrooms Up,Primary Bed - 2nd Floor,Walk-In Closet
Other Rooms 1 Living Area, Garage Apartment, Living Area - 1st Floor, Living/Dining Combo, Utility Room in House
Master Bathroom Secondary Bath(s): Shower Only, Secondary Bath(s): Tub/Shower Combo
Den/Bedroom Plus 5
Kitchen Pantry
Interior
Heating Central Electric, Other Heating
Cooling Central Electric
Flooring Vinyl Plank, Wood
Fireplaces Number 1
Fireplaces Type Mock Fireplace
Exterior
Exterior Feature Back Yard, Back Yard Fenced, Detached Gar Apt /Quarters
Parking Features Detached Garage
Garage Spaces 2.0
Carport Spaces 1
Garage Description Additional Parking, Double-Wide Driveway
Roof Type Composition
Street Surface Asphalt
Private Pool No
Building
Lot Description Corner, Subdivision Lot
Story 2
Foundation Pier & Beam
Lot Size Range 0 Up To 1/4 Acre
Sewer Public Sewer
Water Public Water
Structure Type Wood
New Construction No
Schools
Elementary Schools Cg Sivells/Wharton Elementary School
Middle Schools Wharton Junior High
High Schools Wharton High School
School District 180 - Wharton
Others
Senior Community No
Restrictions Deed Restrictions,Restricted
Tax ID R26241
Energy Description Ceiling Fans
Acceptable Financing Cash Sale, Conventional, FHA, Investor
Tax Rate 2.1348
Disclosures Sellers Disclosure
Listing Terms Cash Sale, Conventional, FHA, Investor
Financing Cash Sale,Conventional,FHA,Investor
Special Listing Condition Sellers Disclosure
Read Less
Want to know what your home might be worth? Contact us for a FREE valuation!

Our team is ready to help you sell your home for the highest possible price ASAP

Bought with JLA Realty





