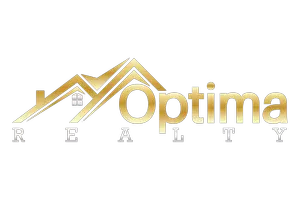$329,890
For more information regarding the value of a property, please contact us for a free consultation.
7111 Glennwick Grove LN Richmond, TX 77469
3 Beds
2 Baths
1,702 SqFt
Key Details
Property Type Single Family Home
Listing Status Sold
Purchase Type For Sale
Square Footage 1,702 sqft
Price per Sqft $193
Subdivision Arabella On The Prairie
MLS Listing ID 53395152
Sold Date 05/06/25
Style Traditional
Bedrooms 3
Full Baths 2
HOA Fees $77/ann
HOA Y/N 1
Year Built 2024
Lot Size 7,200 Sqft
Property Description
This home is ready for a February move-in! Whether you're just starting, or need space, this one-story Morgan can be configured to fit your needs perfectly. This home offers open living at its best, with a bright, airy family room that features a dining area and kitchen island with a pop-up wireless charger. This home also includes a massive study at the front of the home! This plan offers four bedrooms, including a generous owner's retreat. Embrace outdoor living with the extended covered back patio. Build a wonderful lifestyle at Arabella on the Prairie, a beautiful 130-acre community located along the I-69 corridor in charming Richmond, just one turn off SH 36. Resort-style amenities such as a large pool, event lawn, and recreation center, gym and clubhouse create a tight-knit atmosphere perfect for active families. Schedule your private tour today!
Location
State TX
County Fort Bend
Area Fort Bend South/Richmond
Rooms
Bedroom Description All Bedrooms Down,Primary Bed - 1st Floor
Other Rooms Home Office/Study, Living Area - 1st Floor
Master Bathroom Primary Bath: Tub/Shower Combo
Interior
Heating Central Gas
Cooling Central Electric
Flooring Tile
Exterior
Exterior Feature Covered Patio/Deck, Fully Fenced, Porch
Parking Features Attached Garage
Garage Spaces 2.0
Roof Type Wood Shingle
Street Surface Concrete,Curbs
Private Pool No
Building
Lot Description Subdivision Lot
Faces North
Story 1
Foundation Slab
Lot Size Range 0 Up To 1/4 Acre
Builder Name Pulte Homes
Water Water District
Structure Type Brick,Wood
New Construction Yes
Schools
Elementary Schools Adriane Mathews Gray Elementary
Middle Schools Wright Junior High School
High Schools Randle High School
School District 33 - Lamar Consolidated
Others
Senior Community No
Restrictions Deed Restrictions
Tax ID NA
Ownership Full Ownership
Acceptable Financing Cash Sale, Conventional, FHA, VA
Tax Rate 2.91
Disclosures No Disclosures
Listing Terms Cash Sale, Conventional, FHA, VA
Financing Cash Sale,Conventional,FHA,VA
Special Listing Condition No Disclosures
Read Less
Want to know what your home might be worth? Contact us for a FREE valuation!

Our team is ready to help you sell your home for the highest possible price ASAP

Bought with RE/MAX Fine Properties





