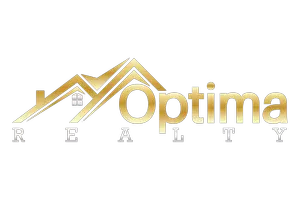$498,000
For more information regarding the value of a property, please contact us for a free consultation.
1322 Goliad ST Houston, TX 77007
3 Beds
3.1 Baths
2,316 SqFt
Key Details
Property Type Townhouse
Sub Type Townhouse
Listing Status Sold
Purchase Type For Sale
Square Footage 2,316 sqft
Price per Sqft $220
Subdivision Edwards Street Add
MLS Listing ID 8653556
Sold Date 05/23/25
Style Traditional
Bedrooms 3
Full Baths 3
Half Baths 1
Year Built 2004
Annual Tax Amount $9,802
Tax Year 2024
Lot Size 1,917 Sqft
Property Sub-Type Townhouse
Property Description
Multiple offers - Highest and best Sunday, May 4th at 7 pm. Gorgeous Home located in First Ward/Arts District. 12 Ft Ceilings, Updated floors, kitchen, bathrooms, walls and light fixtures! Over sized rooms, surround sound, fireplace, granite counter tops. Open Concept kitchen that seamlessly flows into the dining and living room. Light and Bright because this is the end unit with lots of windows. Primary offers a serene peaceful suite on the 3rd floor with vaulted ceilings and private balcony with downtown views. Luxurious updated en-suite back features a Large Walk-in closet, dual sinks, a jetted tub and seperate shower. Walking distance to downtown, minutes from Memorial Park, Medical Center and Galleria. No HOA, private driveway, street parking and side yard for grilling and chilling.
Location
State TX
County Harris
Area Washington East/Sabine
Rooms
Bedroom Description 1 Bedroom Down - Not Primary BR,Primary Bed - 3rd Floor,Walk-In Closet
Other Rooms 1 Living Area, Living/Dining Combo, Utility Room in House
Master Bathroom Primary Bath: Double Sinks, Primary Bath: Jetted Tub, Primary Bath: Separate Shower
Interior
Interior Features Fire/Smoke Alarm, High Ceiling, Prewired for Alarm System
Heating Central Gas
Cooling Central Electric
Flooring Tile, Wood
Fireplaces Number 1
Fireplaces Type Gaslog Fireplace
Appliance Electric Dryer Connection, Gas Dryer Connections, Refrigerator
Dryer Utilities 1
Exterior
Exterior Feature Greenhouse
Parking Features Attached Garage
View West
Roof Type Composition
Street Surface Asphalt
Private Pool No
Building
Story 3
Unit Location On Corner
Entry Level 3rd Level
Foundation Slab
Sewer Public Sewer
Water Public Water
Structure Type Stone,Stucco
New Construction No
Schools
Elementary Schools Crockett Elementary School (Houston)
Middle Schools Hogg Middle School (Houston)
High Schools Heights High School
School District 27 - Houston
Others
Senior Community No
Tax ID 123-957-001-0006
Acceptable Financing Cash Sale, Conventional, FHA, VA
Tax Rate 2.0924
Disclosures Sellers Disclosure
Listing Terms Cash Sale, Conventional, FHA, VA
Financing Cash Sale,Conventional,FHA,VA
Special Listing Condition Sellers Disclosure
Read Less
Want to know what your home might be worth? Contact us for a FREE valuation!

Our team is ready to help you sell your home for the highest possible price ASAP

Bought with Texas Real Properties





